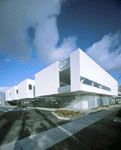A women's clinic in Japan manipulates volumes, transparency, and light and shadow
For more photos click on 'photos & drawings' above. To see the people and products behind this project click on 'people & products.' |
Despite the incongruity of setting and program—an obstetrics clinic on a two-lane highway near fast-food restaurants, car dealers, and gas stations—the architect did not want to create a fortress that would block out the surroundings completely. Instead, he planned a gradual transition from the real world to a sacred one, suspended from daily life, where mothers could welcome their new progeny in a relaxed environment. The sequence begins at the ground-floor clinic, organized along a circulation spine that leads from the reception and waiting area to exam and X-ray rooms on one side and medical offices, a play area, and three small gardens on the other. Though open to the sky, the gardens are shielded by 1Ú2-inch-thick film-treated glass wrapping the entire first floor. Gardens and glass together edit the view and protect the internal space but maintain an ambiguous border between inside and out.
The first floor, in turn, buffers the second floor maternity center by lifting it above street level. In contrast to the clinic, which is open only during the day, the birthing center operates around the clock. A stair leads directly from the ground floor entrance to the maternity center upstairs where spaces for labor, delivery, and a newborn nursery fill one end while 14 patient rooms occupy the rest of the floor. The square footage requirements for the second floor were larger than those of the first. This discrepancy was handled by cantilevering the building 25 feet on either side. Held up by two rows of steel columns running the length of the building, a series of braces on the second floor support the overhangs and counter lateral forces.
In contrast to the first floor, where the glass wall masks the syncopated rhythm of solids and voids, the solids upstairs are clearly articulated but clad with white tile. Bold
and blocky, the second floor hovers over and casts such a deep shadow on the ground level that, visually, it almost melts away.
Though self-contained and inwardly focused, the maternity clinic is not entirely isolated from its environment. While some patient rooms open directly onto one of two garden terraces, others have windows providing oblique street views. Located behind the clinic, the doctors’ house is a discrete, two-story volume rooted in the ground and covered with gray tiles. Inside the house are two independent homes—one for an older doctor and his wife and the other for the young couple and their children.
Read more about this 2003 Business Week/Architectural Record Award winner. See the July 2002 issue of Architectural Record for full coverage of this project.
Formal name of Project:
Sekii Ladies Clinic
Location:
Furukawa, Miyagi, Japan
Gross square footage:
16,568 sq. ft.
Total construction cost:
$3.4 million
Architect:
Hitoshi Abe + Atelier Hitoshi Abe
30-30 Takimichi
Aoba-ku, Sendai
Miyagi 981-0951 JAPAN
T/+81-(0)22-278-8854
F/+81-(0)22-277-7933

No comments:
Post a Comment